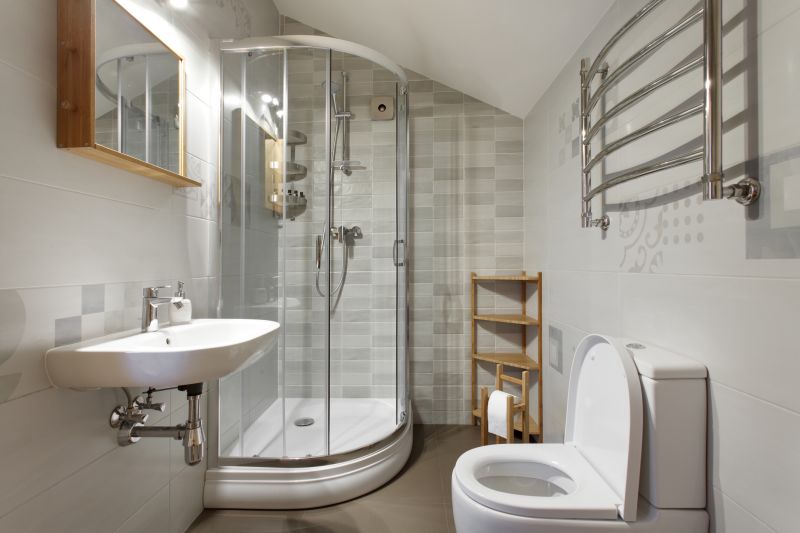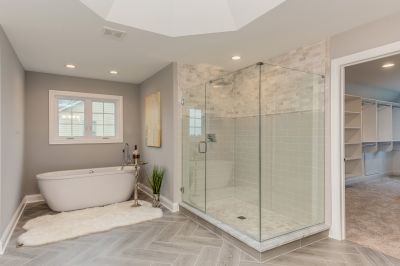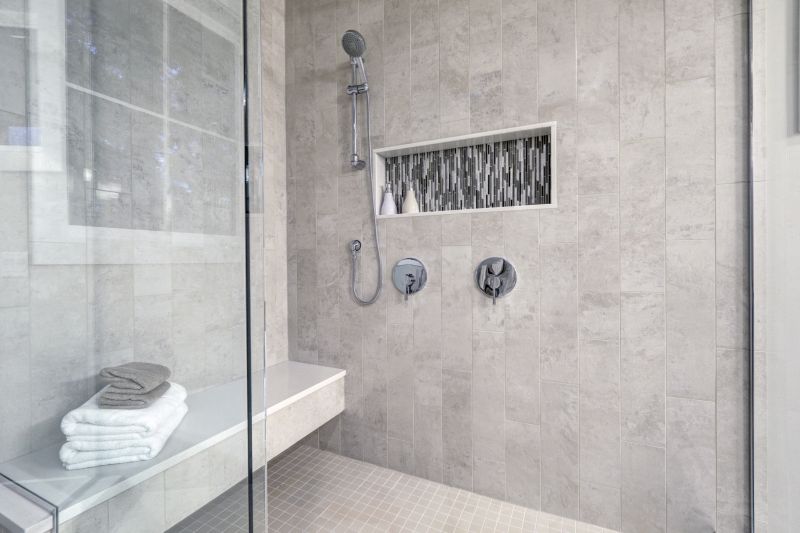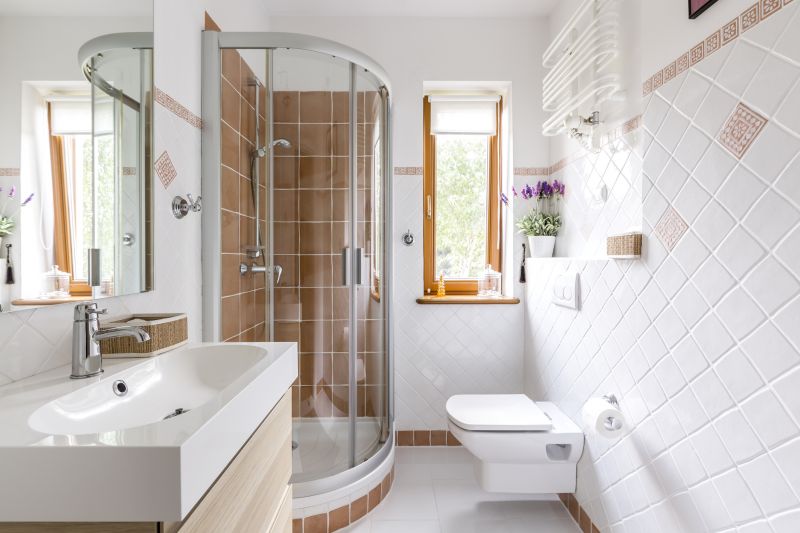Design Tips for Small Bathroom Shower Arrangements
Designing a small bathroom shower involves maximizing space while maintaining functionality and style. Efficient layouts can transform a compact area into a comfortable and visually appealing space. The choice of shower layout influences not only the aesthetics but also the ease of use and accessibility. In Ocean County, NJ, homeowners often seek innovative solutions to optimize limited bathroom dimensions without sacrificing comfort.
Corner showers are popular in small bathrooms due to their space-saving nature. They utilize two walls to contain the shower area, freeing up more room for other fixtures and storage. These designs can be customized with glass enclosures or curtains, offering both style and practicality.
Walk-in showers provide a sleek look and accessibility benefits. They often feature frameless glass panels, creating an open feel that visually enlarges the space. Incorporating built-in niches and benches enhances functionality in limited areas.

Compact shower layouts focus on efficiency, often integrating space-saving fixtures and clever placement to maximize usability.

Clear glass enclosures make small bathrooms appear larger by allowing unobstructed views and light flow.

Built-in niches optimize storage without encroaching on shower space, keeping essentials within easy reach.

Sliding doors in corner showers save space and prevent door swing issues in tight areas.
| Layout Type | Advantages |
|---|---|
| Corner Shower | Maximizes corner space; suitable for small bathrooms. |
| Walk-In Shower | Creates an open feel; accessible for all users. |
| Square Shower | Simple to install; fits well in compact spaces. |
| Neo-Angle Shower | Fits into corner with minimal space; stylish appearance. |
| Shower with Tub Combo | Provides versatility; saves space by combining functions. |
